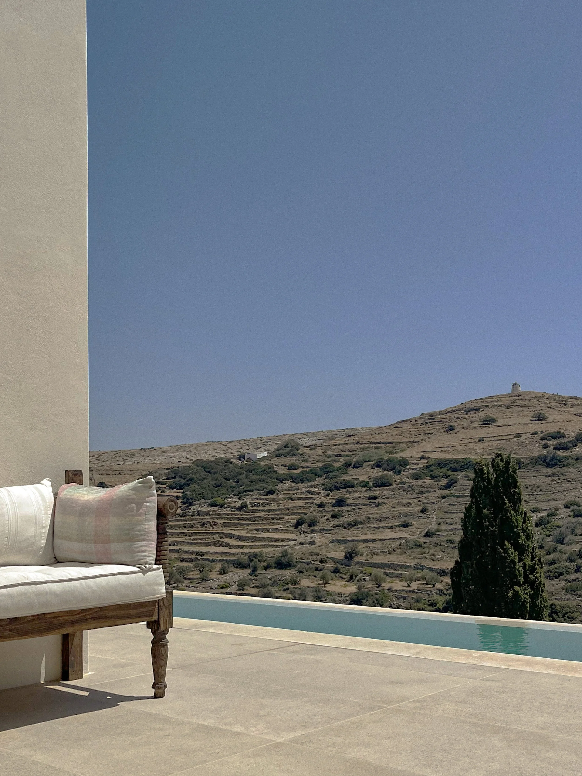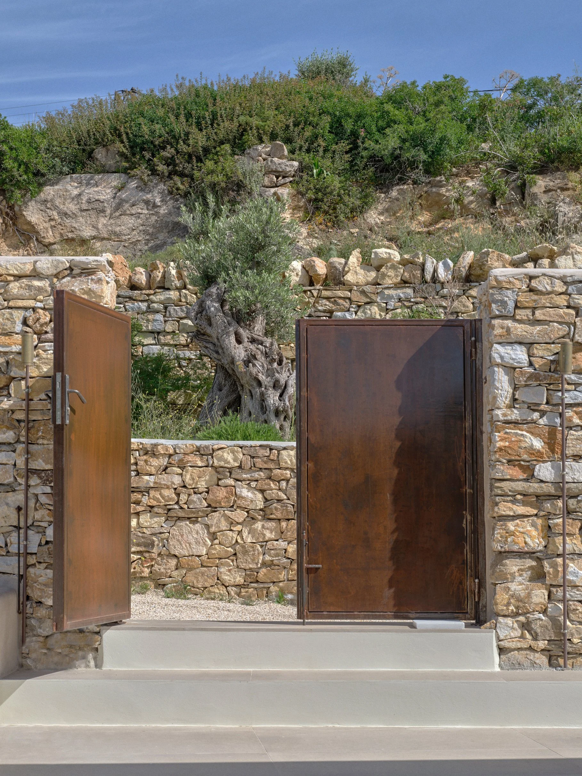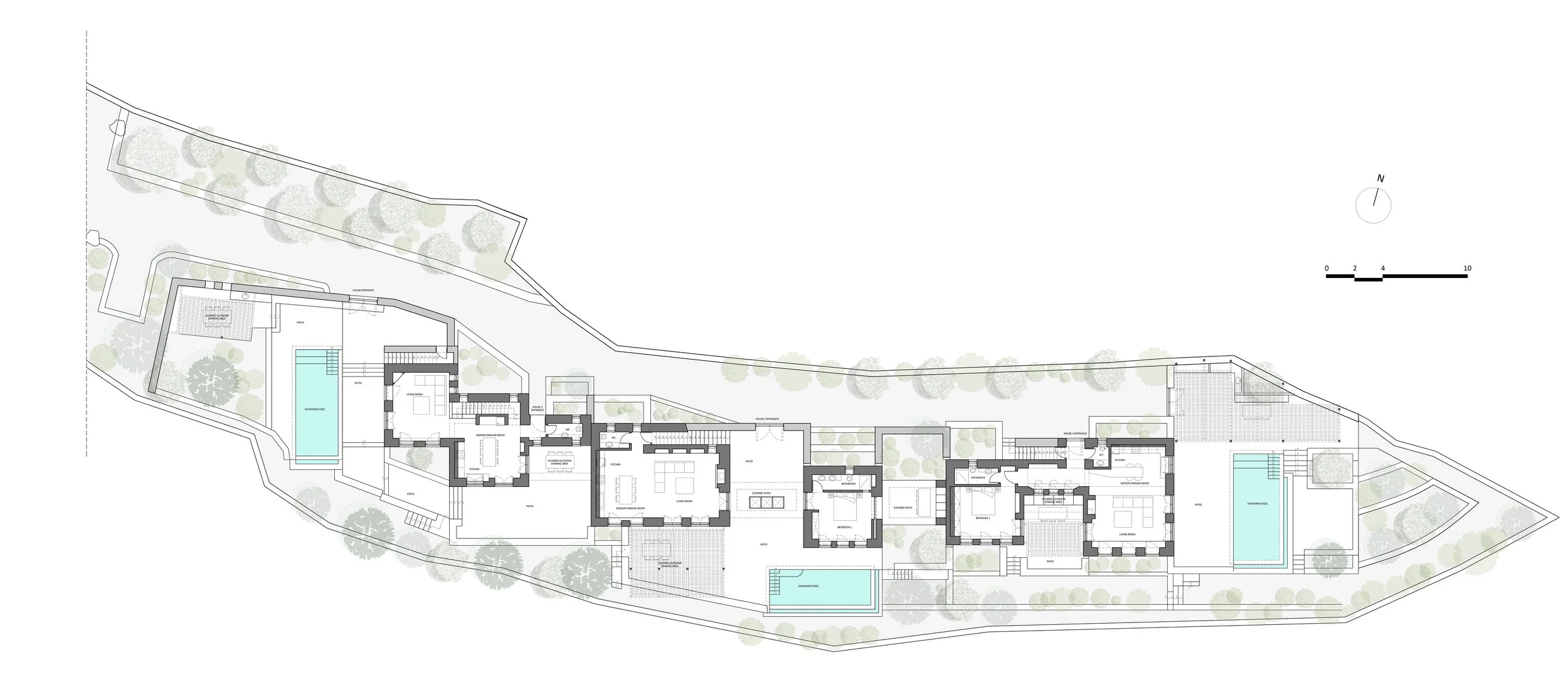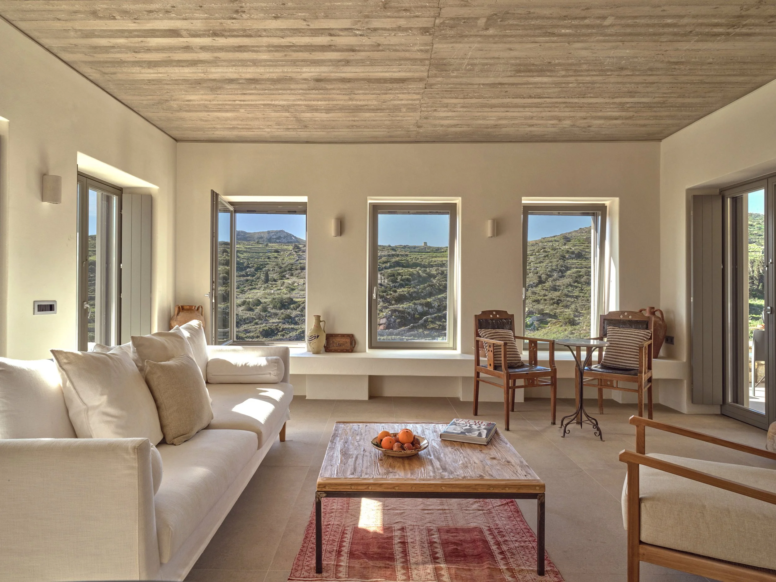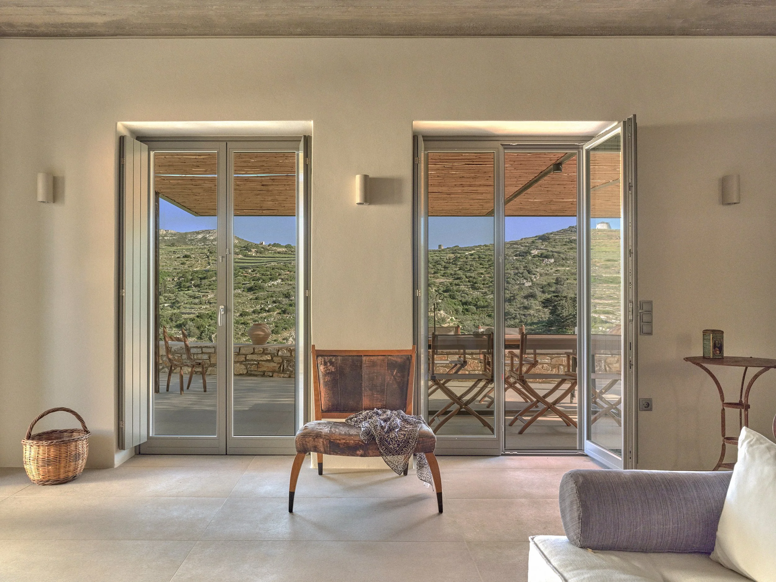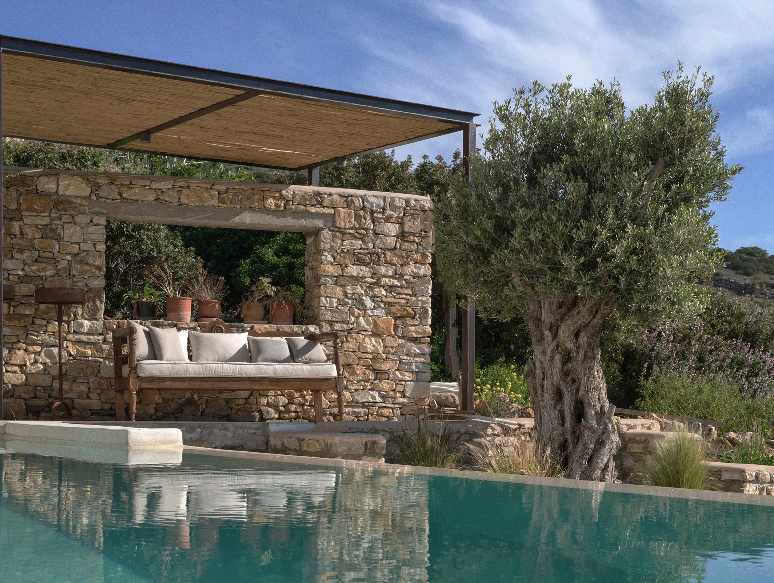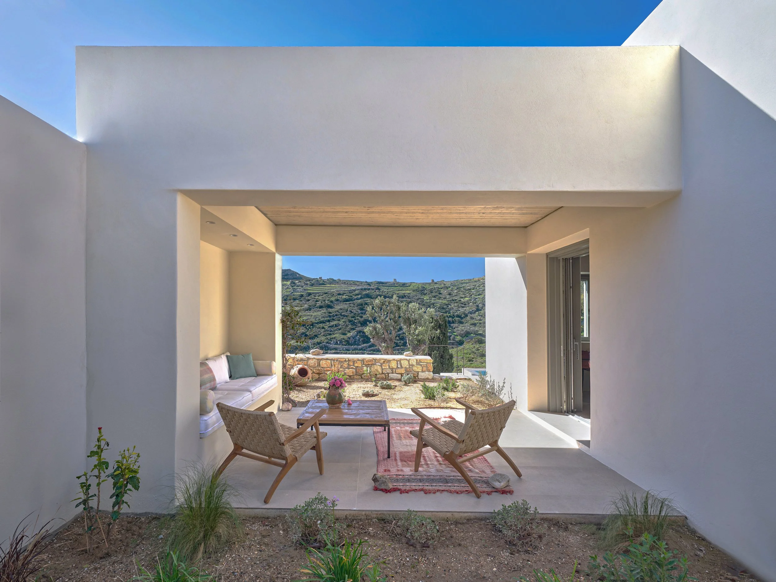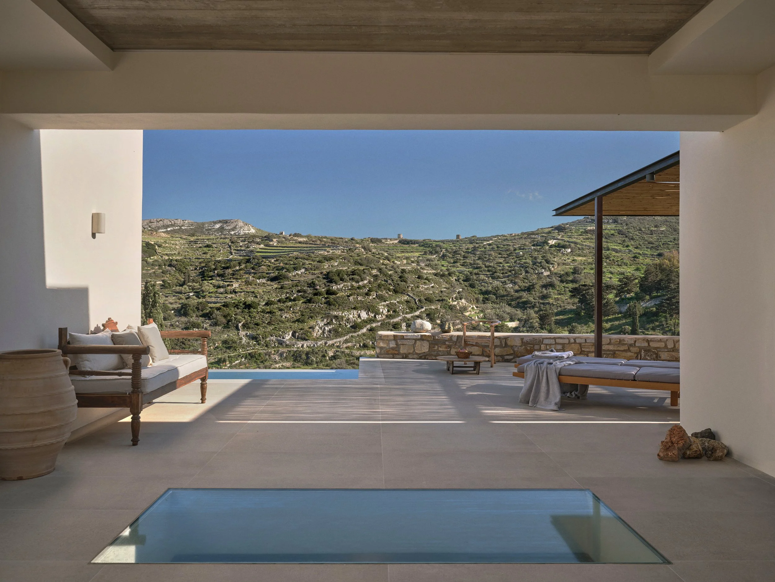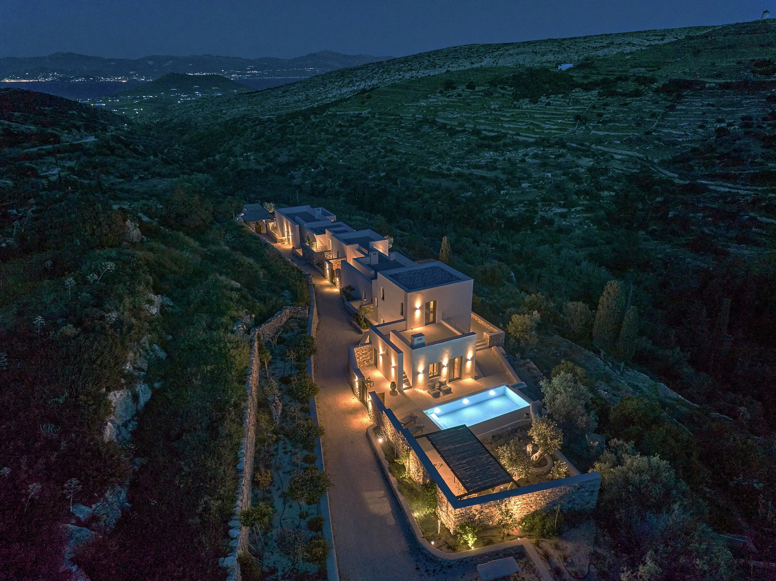Pezoules House
Paros, Greece, 2025
Pezoules House is a complex of three houses located in Lefkes, the most traditional village on Paros Island. The house’s name derives from its location, situated along a pair of terraces and opposite the best-preserved terraces on the island. Pezoules are the cultivation terraces founded on the steep slopes of the Cycladic mountains, sustained by dry-stone walls that are often built without mortar and with local stones skillfully stacked. These centuries-old structures, which have given the Cyclades their distinct landscape character, reflect traditional agricultural practices and are now valued for their ecological, cultural, and architectural significance worldwide.
Pezoules House consists of three independent residences, each articulated across two or three levels. The ground floor accommodates living areas, dining spaces, and semi-outdoor seating areas integrated into the main volume. All master bedrooms with en-suite bathrooms are strategically distributed to offer privacy and spatial separation from the communal zones. The exterior spaces have been designed to ensure minimal intervention in the natural terrain, achieved through the placement of building volumes around pre-existing olive trees.
The house masonry is rendered with plaster, while all outdoor architectural elements are constructed using exposed stone, sourced exclusively from the site—reinforcing the architectural intention of contextual integration with the landscape. Along the plot’s perimeter, existing dry-stone walls (pezoules) were preserved and structurally reinforced; where absent, new dry-stone walls were constructed using only on-site stone, maintaining material continuity and accentuating the project’s commitment to vernacular integrity.
Taking this into account, Pezoules House was designed by Konstantinos Pittas and KP Office as a dialogue with the natural environment—both the one on which it is constructed and the one toward which it is oriented. The narrow plot and its steep slope dictated the articulated composition of the main building volumes. The architects’ intention was to allow the uninterrupted panoramic view to enter the space in every possible and unexpected way. The openings are gradually revealed to anyone moving in and through the space, offering framed views of the landscape. Thus, the house becomes part of the landscape, and the landscape becomes part of the house, forming an interdependent relationship.
The built environment is complemented by the landscape design that blends with and showcases the Mediterranean setting. The gardens feature examples of local flora, from olive and cypress trees to grapevines, fruit trees, herbs, aromatic shrubs, and a multitude of flowers. To accommodate their irrigation requirements, several water tanks have been added to harvest rainwater from the roofs.
Inspired by Cycladic traditional architecture (namely, the use of natural materials, small openings for doors and windows, 60 cm-thick stone walls, polished cement screed for bathrooms and staircases), but also incorporating modern elements (exposed concrete ceilings, thermally insulated windows and doors, infinity pools, etc.), Pezoules House combines a contemporary architectural design with the refined simplicity of traditional building techniques.
Architectural Design: KP Office
Lead Architect: Konstantinos Pittas
Main Collaborator: Studio 265
Interior Design: KP Office
Civil Engineer: Studio 265
Landscape Design: OUTSIDE Landscape Architecture
Main Contractor: KP Office
Kitchen Consultant: Nikos Melanitis
Metal Constructions: Mixalis Mavris
Photography: Stavros Niflis
Project Location: Paros, Greece
Status: Complete
Completion Year: 2025
Gross Built Area: 600 m2
Commissioned by: Private client

