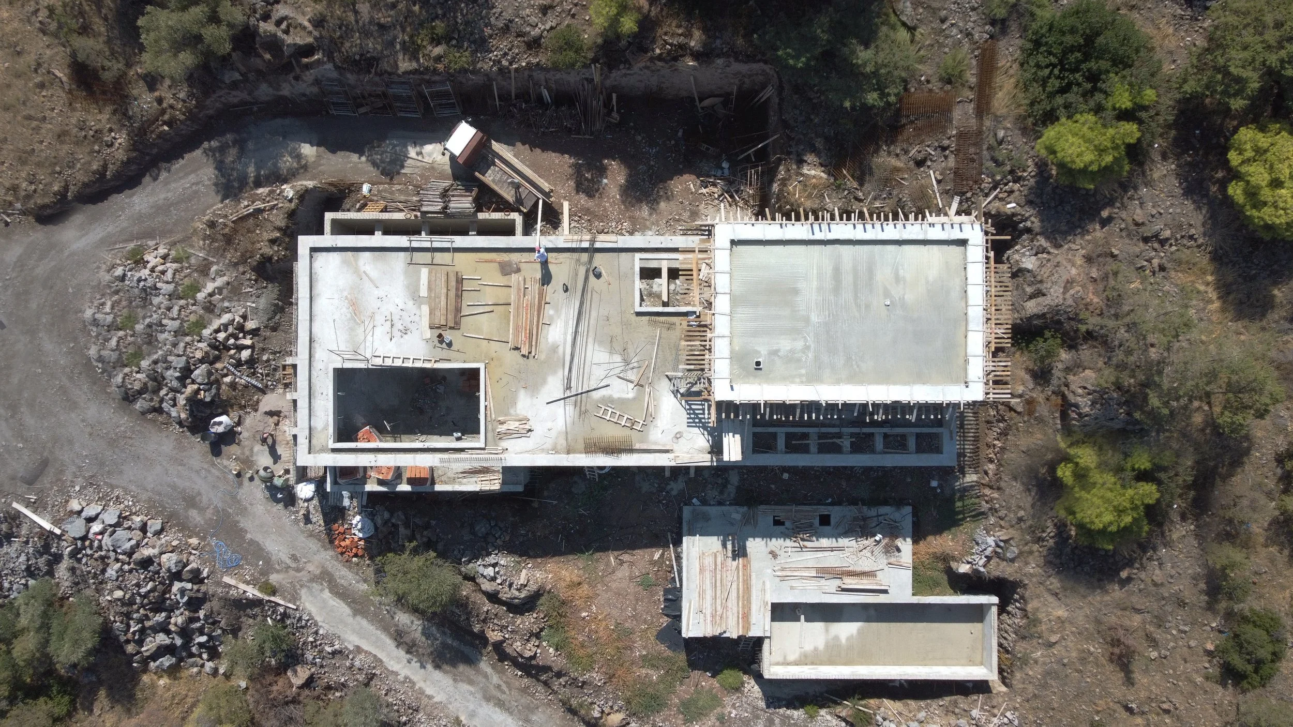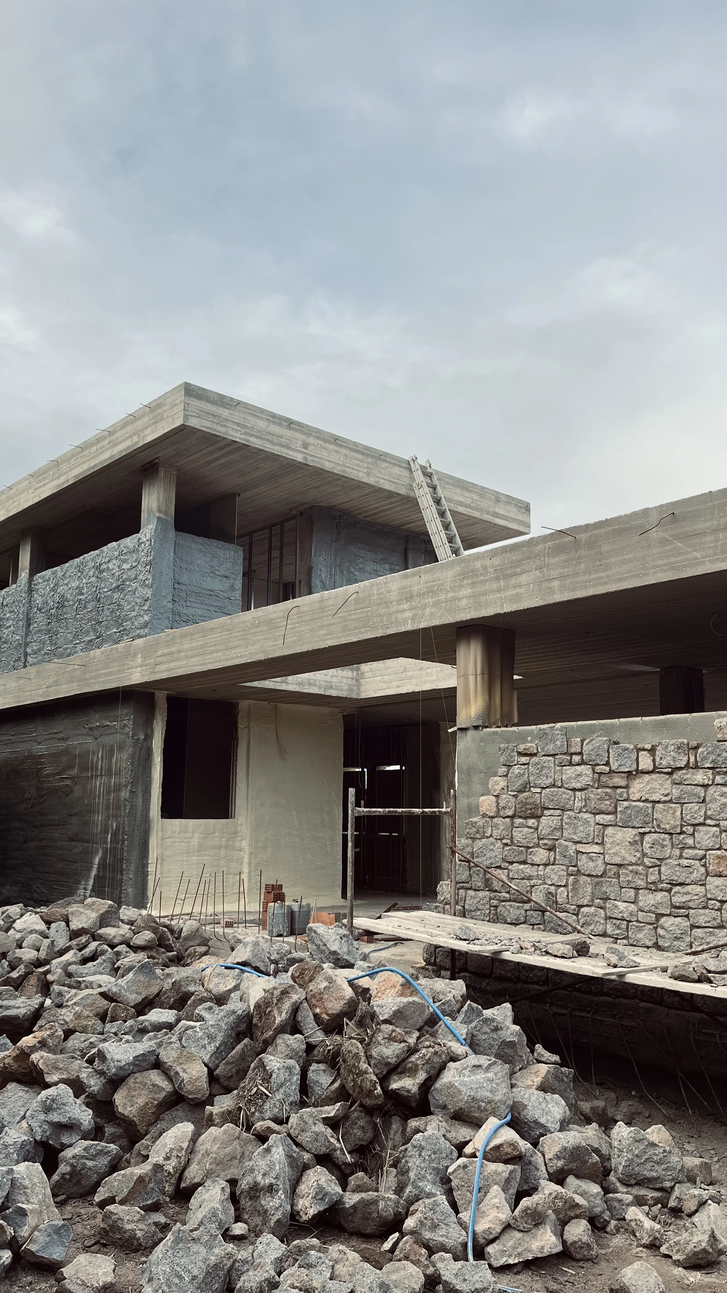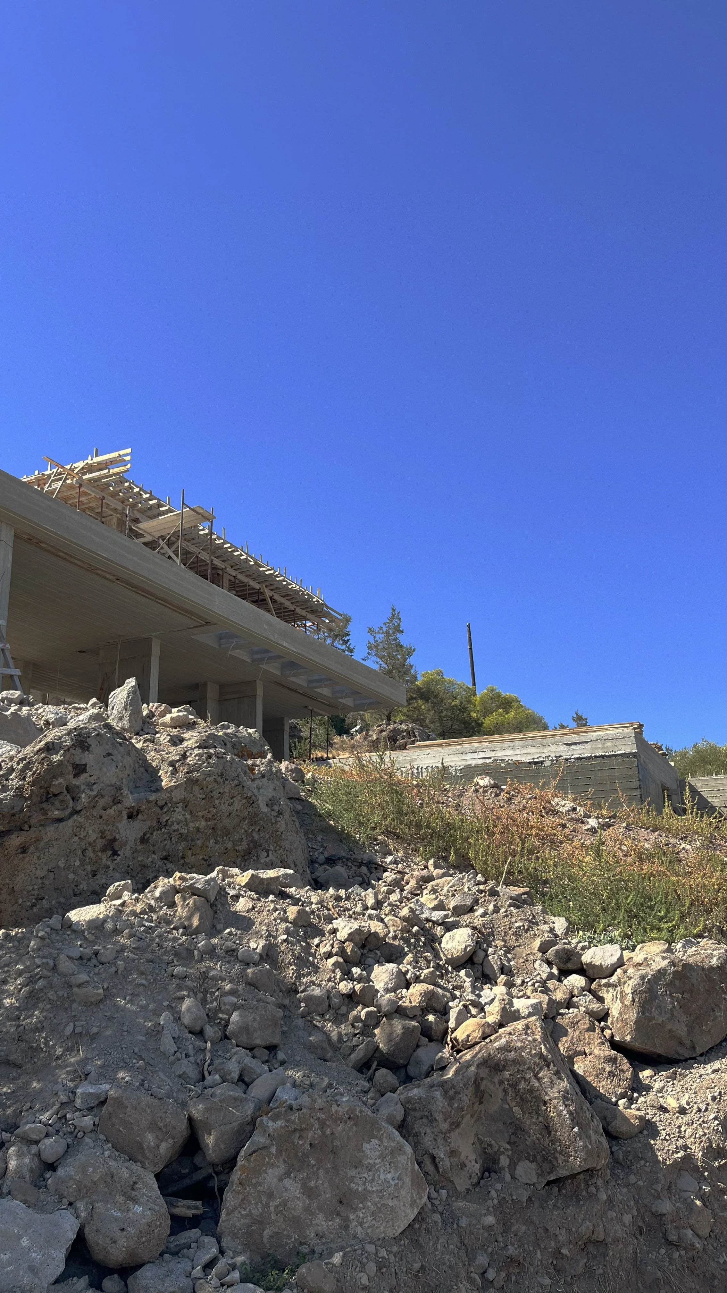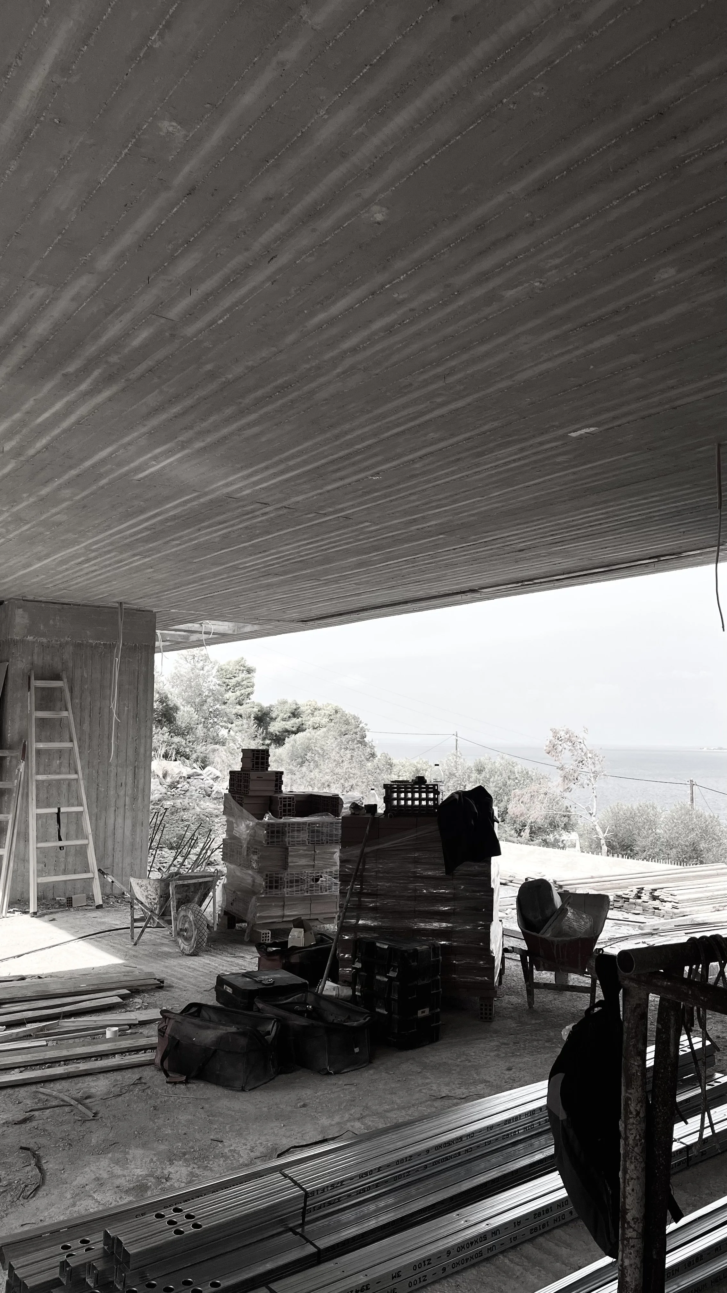Block House
Aegina, Greece (under construction)
A key characteristic of the design of the Block House was its integration into the broader natural and man-made environment. The external spaces have been designed to ensure the smooth functioning of the complex with minimal intervention on the plot, arranging the building volumes around existing olive trees and following, as much as possible, the topographical slopes of the land. The house takes advantage of the steep inclination of the plot in order to create a building that seems to be born out of the natural landscape. The aim of the Block House is to merge internal and external space, while minimising the trace of the built environment on the surrounding landscape.
The principal design gesture involves three exposed concrete slabs that naturally extend from the rocky landscape. Between these three slabs, all the functions of the residence are arranged: the ground floor includes two bedrooms, the main living room, dining room, kitchen, and some auxiliary spaces. The first floor includes two additional bedrooms. The basement primarily contains auxiliary spaces, a ceramics workshop, and a guest house.
The orientation of the house dictated the design of the openings. On the northern side, where the primary view of the Perdika beach is found, large sliding openings have been designed, which, when open, unify the exterior and interior spaces. In contrast, on the southern side, the stone infill elements are detached from the visible slab, leaving a zone that is covered with blinds, acting as a filter to control natural light and ventilation.
The design of the exterior space follows the natural slope of the land. Large sections of the plot and its natural vegetation around the house have been left untouched. The existing vegetation, including wild olive trees, cedars, etc., and the low vegetation (thyme, oregano, myrtle) have been preserved and, in some areas, enhanced.
The combination of exposed concrete, stone masonry, and glass panels follows the tradition of modern architecture on the island, drawing influences from architects such as Aris Konstantinidis, Konstantinos Dekavallas, and Dimitris and Souzana Antonakakis.
Due to the morphology of the land, the steep slopes, and the effort to harmoniously integrate the building into the plot, retaining walls and some free-standing walls have been used as elements for shaping the surrounding space. These retaining walls around the residence, on the one hand, hold the mountain in place, and on the other, allow for partial detachment of the house from the mountain, creating vital movement spaces. On the eastern and western sides, the retaining walls create staircases that allow for the external connection of the levels, while on the southern side, the wall creates a cours anglaise that facilitates the natural lighting and ventilation of the basement. In addition to the horizontal axis, cracks open along the vertical axis, allowing nature to penetrate the building. For the infill elements, the stone found on the plot has been utilized. The stone masonry remains exposed, ensuring the harmonious coexistence of the house with its surroundings, a landscape where the dominant elements are stone terraces and rocks.
Architectural Design: KP Office
Lead Architect: Konstantinos Pittas
Coordinator: Sophia Tektonidou
Design team: Konstantinos Pittas, Panos Koufos, Rallou Kehagioglou, Stella Kehagioglou
Civil Engineer: Panagiotis Theodoropoulos (THT)
Mechanical Engineer: Panagiotis Eystathopoulos
3D Visualization: Kostas Boutsinis
Architectural Lighting Design: HALO Architectural Lighting
Landscape Design: OUTSIDE Landscape Architecture
Project Location: Aegina, Greece
Status: Under Construction
Completion Year: -
Gross Built Area: 400 m2
Commissioned by: Private client




